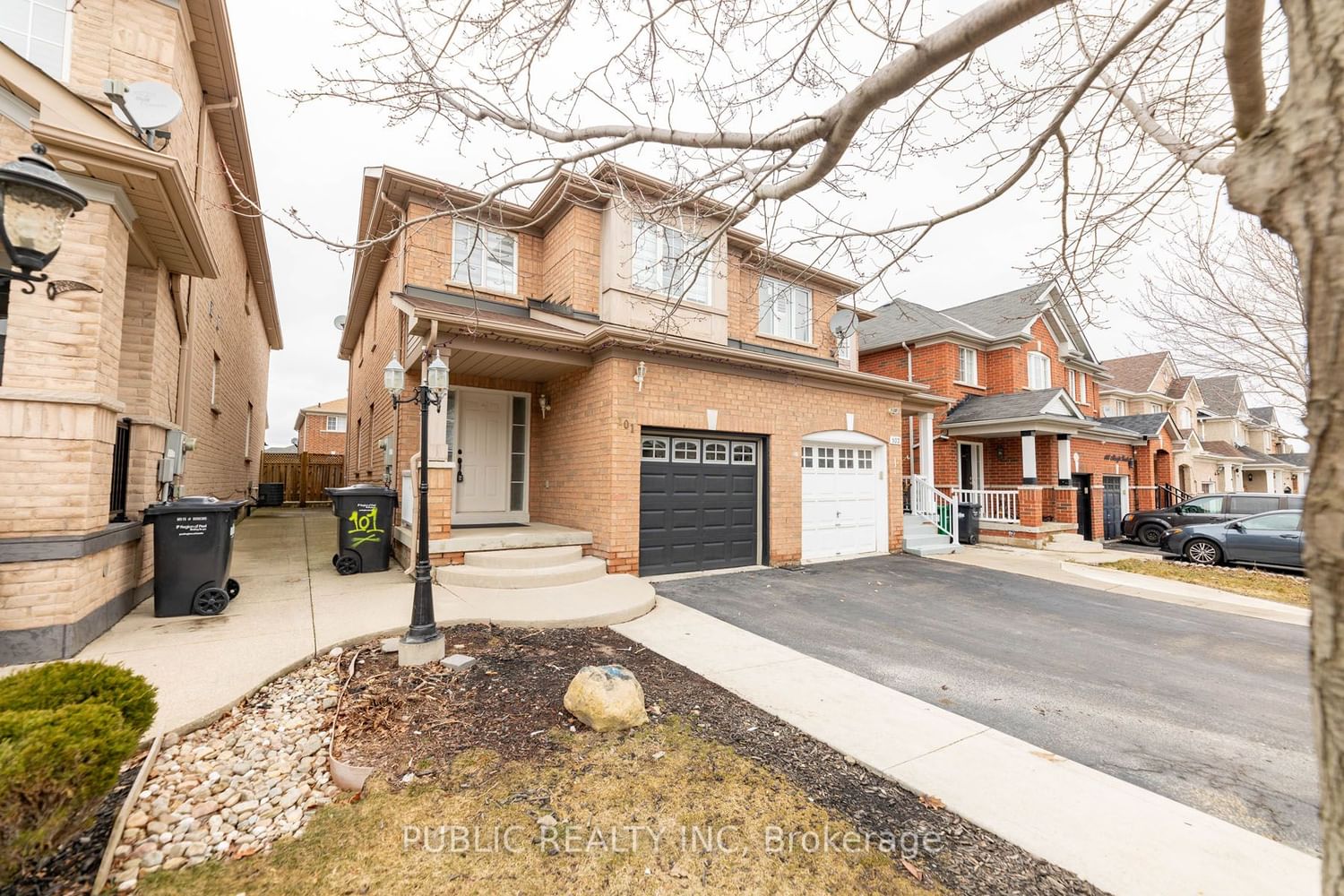$849,900
$***,***
3+1-Bed
4-Bath
Listed on 2/28/24
Listed by PUBLIC REALTY INC
Welcome To 101 Albright Rd! A Beautiful Semi-Detached freshly painted Home With 3+1 Bedrooms, 3.5 Washrooms & A Finished Basement! Main Level Offers You A Desirable Open Concept Floor Plan- Combined Living/Dining Room With Hardwood Floors, Pot Lights & Walkout To A Spacious Patio/Backyard, Kitchen With S/S Appliances, Quartz Counter Tops & Backsplash & A Family Size Breakfast Area! Upper Level Features 3 Spacious Bedrooms, Primary Bedroom Has A 4 Piece Ensuite Bathroom & Walk-In Closet! Need Extra Space Then Come Down To A Fully Finished Basement can be rented for extra income, Offering A Rec Area, Extra Room With A Walk-In Closet, 3 Piece Bathroom, & Lots Of Storage Space! No Carpeting In The House! Garage Door Access To Home! Many Updates Including: Hardwood Flooring, Pot Lights, Zebra Blinds. Parking for 3 Cars! Large Backyard fully fenced, Perfect To Entertain, Relax or Play! Great Location With Easy Access To Transit, Shopping, Schools & Parks.
Stainless Steel Fridge, Stainless Steel Stove, Stainless Steel Built-In Dishwasher, Washer and Dryer, all electric light fixtures, all window Zebra blinds.
W8102552
Semi-Detached, 2-Storey
8
3+1
4
1
Built-In
3
Central Air
Finished
Y
N
Brick, Stone
Forced Air
N
$4,389.75 (2023)
110.01x22.57 (Feet)
